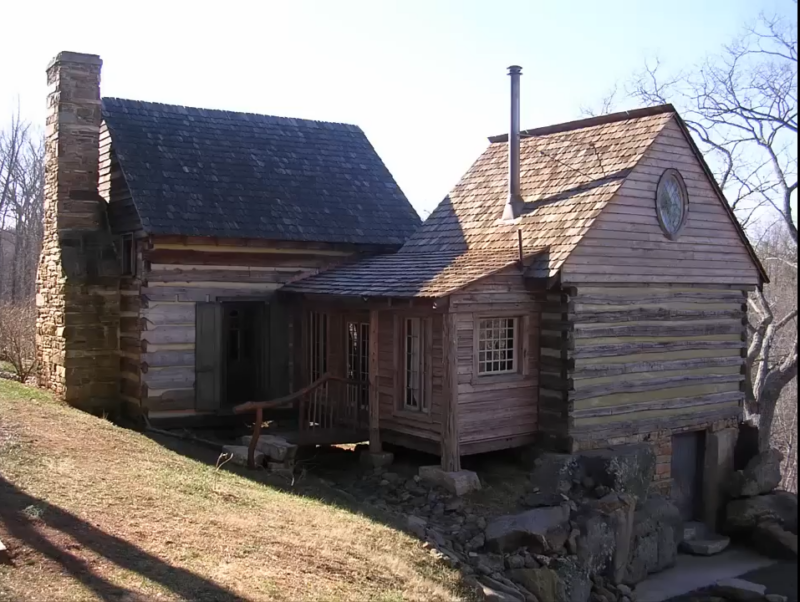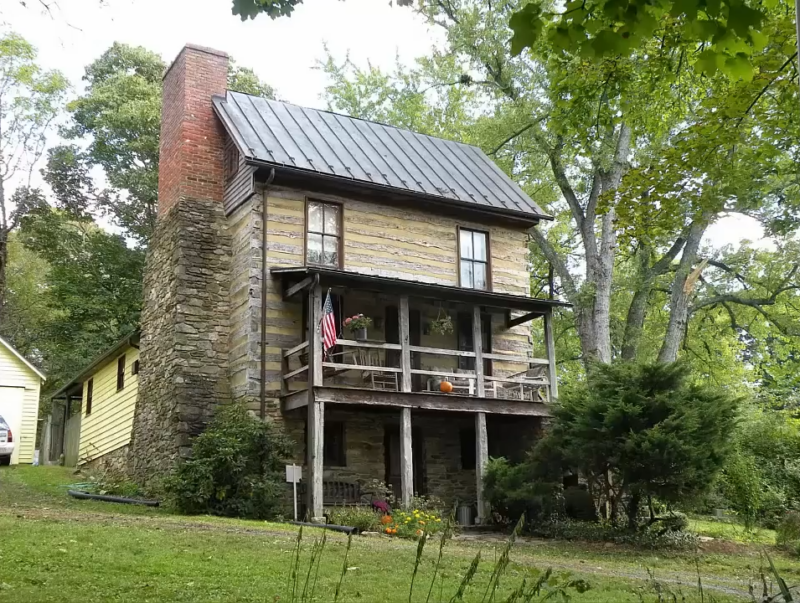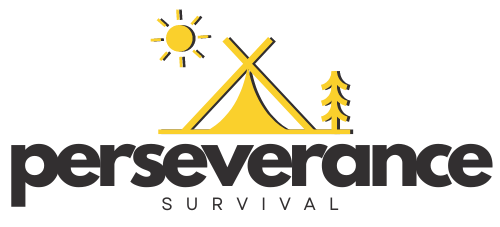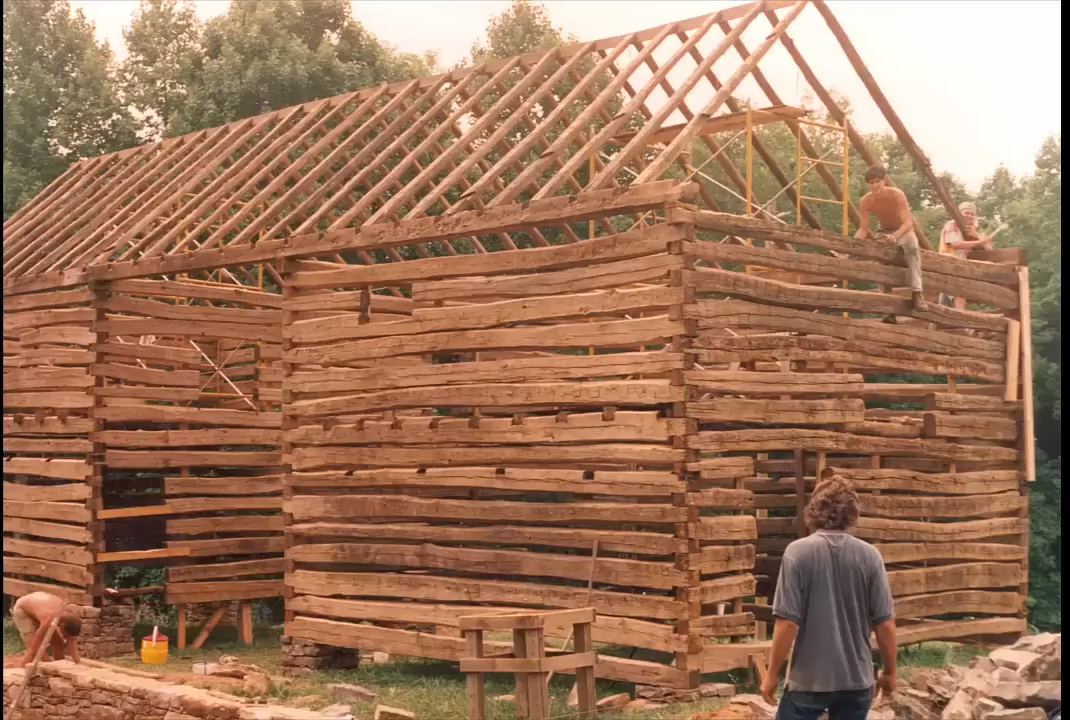Planning and designing your cabin build is crucial to ensure that the final product meets your expectations and needs.
With that in mind, I want to guide you through some of the steps you need to go through.
Set Your Goals and Vision

The first step in planning your cabin is to define its purpose.
Will it serve as a vacation retreat, a permanent residence, or perhaps a rental property?
Understanding the primary function of your cabin will guide many of your decisions throughout the planning and building process.
Gather inspiration by looking at sketches, photos, and online resources to create a vision board of your ideal cabin.
Before finalizing your cabin design, it’s essential to own the land where it will be built.
The characteristics of your land will significantly impact your design choices, such as:
- Composition
- Slope
- Location
For example, a steep slope may require a different foundation type compared to flat land.
Check local building codes and setback requirements to ensure your plans comply with regulations.
Designing Your Cabin
Creating a functional and appealing floor plan is a key aspect of cabin design.
You can start by studying stock plans available online or in architectural catalogs.
Consulting with architects or designers can provide valuable insights and help you customize these stock plans to better fit your needs.
You might choose to create a completely custom design from scratch.
Using 3D modeling planners can be particularly helpful in visualizing your design, allowing you to make adjustments and see the potential layout in a virtual space.
Key Design Considerations
When designing your cabin, consider the number of bedrooms and bathrooms needed to accommodate your intended use.
The square footage should be efficiently utilized to maximize the living space without unnecessary areas.
Adding good design elements like a steep roof for better water runoff, a front porch for outdoor enjoyment, and real lumber for an authentic cabin feel.
Aim for a small, functional, and aesthetically pleasing space that meets your lifestyle needs and fits within your budget.
When designing and planning your cabin, it’s essential to consider not only the aesthetic and functional aspects but also the durability and maintenance of your structure. A well-constructed roof is crucial in ensuring your cabin withstands the elements, providing shelter and comfort throughout the seasons.
Consulting with experienced professionals, such as Roofing Clive IA, can help you choose the right materials and design for your cabin’s roof, ensuring it complements the natural surroundings while offering robust protection.
By prioritizing quality craftsmanship and materials, you can create a cabin that is both a cozy retreat and a long-lasting investment, blending seamlessly with the environment and standing strong against the test of time.
Construction Planning
A solid foundation is the cornerstone of a durable cabin.
Depending on your land’s characteristics and your budget, you might decide from materials such as stone piers or concrete blocks.
The foundation must ensure the cabin’s stability and blend well with its overall appearance.
Properly planning and constructing the foundation will prevent future issues and contribute to the longevity of your cabin.
Insulation and Seasonal Use
To ensure your cabin is comfortably year-round, plan for adequate insulation.
Consider the insulation requires based on your local climate and the cabin’s intended use.
Insulating your cabin properly can make a significant difference in both winter and summer, keeping it cozy in the cold and cool in the heat.
Materials and Aesthetics

Choosing the right exterior materials is crucial for the cabin’s durability and aesthetic appeal.
Striking a balance between durability and aesthetics will ensure your cabin looks good and stands the test of time.
The materials you choose should complement the natural surroundings and enhance the cabin’s rustic charm.
| Material | Pros | Cons |
|---|---|---|
| Cedar Shingles | Attractive, natural look; durable | Higher cost; requires maintenance |
| Fiberglass Shingles | Durable; variety of colors; lower cost | Less natural appearance |
| Stone Veneer | High aesthetic appeal; durable | Higher cost; requires skilled labor |
| Log Siding | Rustic, traditional look | Expensive; requires maintenance |
| Metal Roofing | Long-lasting; low maintenance | Higher initial cost |
| Vinyl Siding | Low cost; low maintenance | Less durable; may look artificial |
| Reclaimed Wood | Eco-friendly; unique character | Limited availability; variable quality |
| Fiber Cement Siding | Highly durable; fire-resistant | Heavier material; harder to install |
| Bamboo Siding | Eco-friendly; unique appearance | Limited durability; requires treatment |
Space-Saving and Functionality Tips
Now let us talk about functionality and space-saving advice.
Optimizing Small Spaces
In a cabin, every square foot counts. Optimize small spaces by using multipurpose furniture, wall hooks, and tall built-in shelves for storage.
These elements can help you make the most of limited space, ensuring your cabin remains clutter-free and functional.
Creative storage solutions and compact furniture can significantly enhance the livability of your cabin.
Layout Ideas
Consider various layout ideas that can maximize space and light.
Two-story cabins, small modern loft cabins, and A-frame cabins are all excellent options for efficient space use.
These designs often incorporate open floor plans and large windows to create a sense of spaciousness and capitalize on natural light.
Thoughtful layout planning can make a small cabin feel much larger and more comfortable.
Final Steps and Virtual Planning
Before construction begins, use 3D modeling planners to refine your design and floor plan.
These tools allow you to draw the frame, assemble the layout virtually, and take virtual tours of your future cabin.
Saving and printing panoramic images can provide a useful reference during the construction process.
Once your plans are finalized, have them reviewed by local building authorities.
Obtaining the necessary permits and, if required, an engineer’s approval is crucial to ensure your project complies with local regulations.
With all approvals in place, you can confidently move forward with the construction phase.
The Bottom Line
Thorough planning and thoughtful design are key to a successful cabin build.
Enjoy the process of creating your dream cabin, ensuring it aligns with your vision and lifestyle needs.

